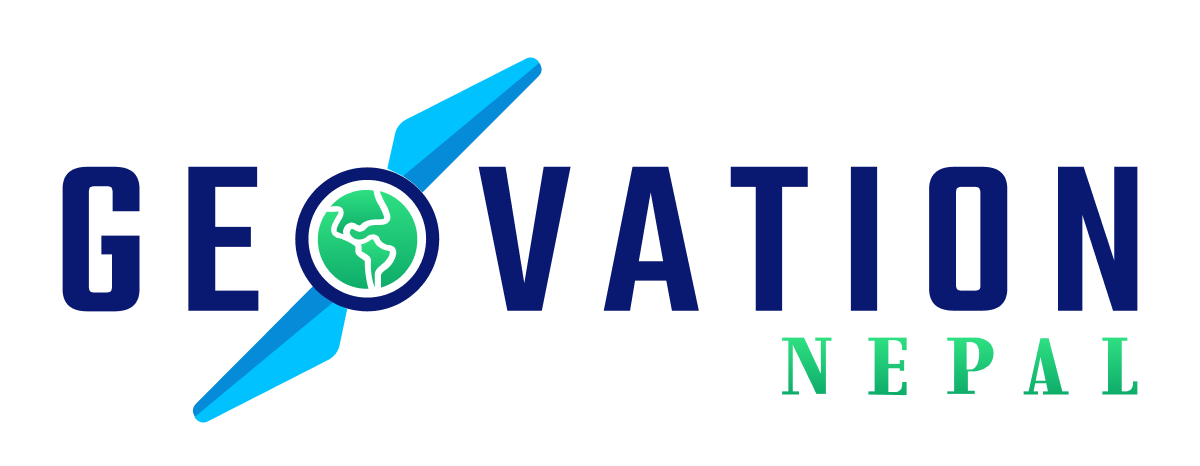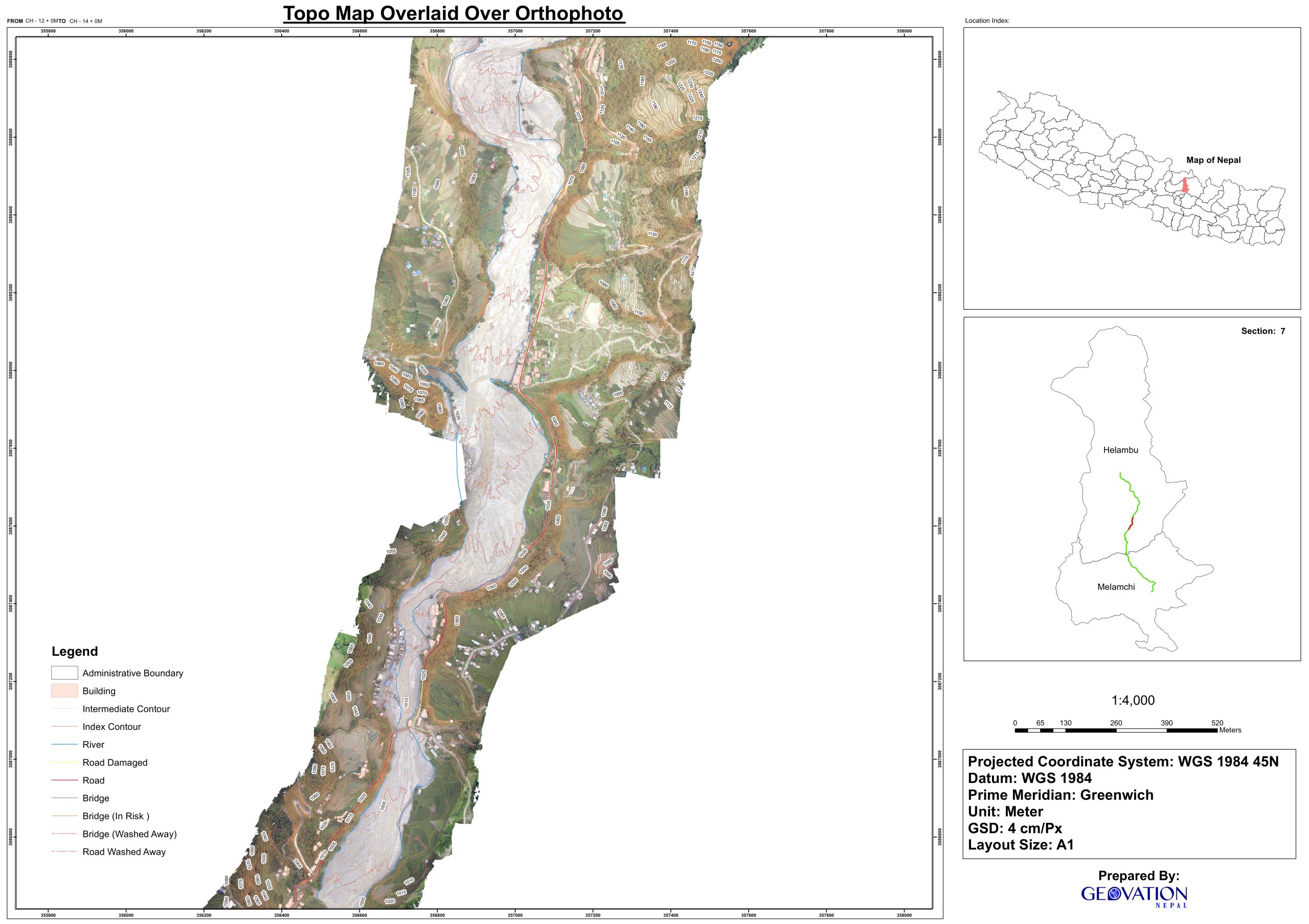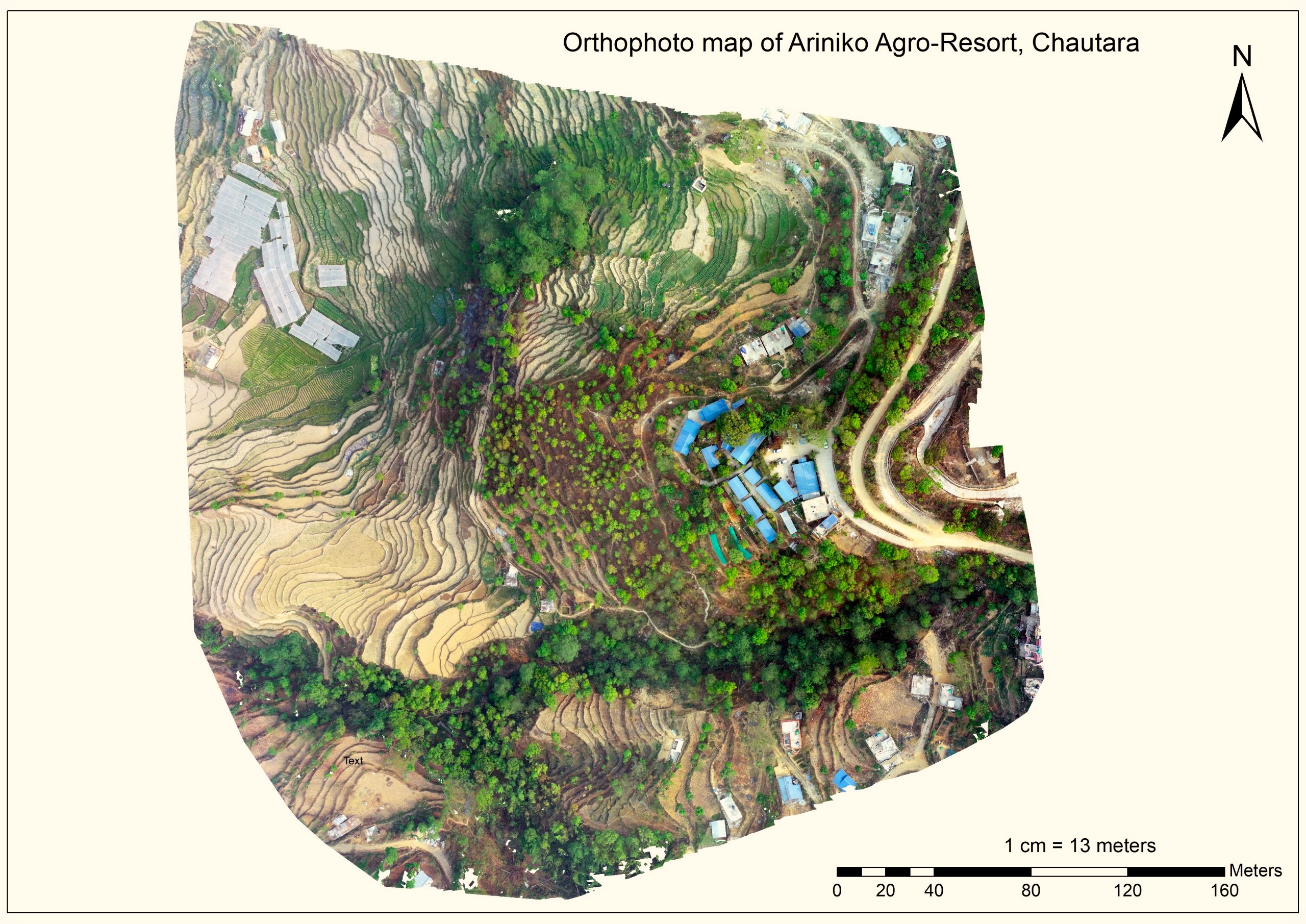Portfolio Type: Construction & Management
Future Development of TIA School :A UAV-Based Surv
The drone based survey, conducted by our team for Trungram International Academy (TIA) in Bhaktapur and Lalitpur, was essential for the school’s future development. Utilizing advanced drone technology, we provided a Digital Terrain Model (DTM), Digital Surface Model (DSM), and Orthophoto. This high-resolution data ensures efficient use of space and resources, facilitating informed decision-making for the school’s infrastructure and environment. The detailed terrain mapping supports future development and expansion, ensuring the strategic planning of TIA School’s facilities.
Project Details
-
Client : Trungram International Academy
Status : Completed
Start Date : 2024-05-09
End Date : 2024-06-09
Major Outputs : DTM, DSM, Orthophoto
Melamchi Road Segment: UAV Based Aerial Photogramm
The disastrous flood of melamchi in the monsoon season of 2021 claimed hundreds of human lifes and thousands of people became homeless. The natural disaster not only affected many infrastructure but completely wiped them away. Concrete buildings, multiple bridges, drinking water supply network as well as electricity were affected as a whole. Mainly the road section joining melamchi pul bazar and melamchi drinking water project headworks was completely washed out. A drone based aerial survey was carried to obtain high resolution images to obtain detailed orthomosaic, precise digital elevation models and 3d models. Further these results were used to prepare topographic maps, profile and cross sections were also generated. These outputs were further converted to CAD format for creating designs for new roads.
Project Details
-
Client : Melamchi Drinking Water Supply Development Board
Status : Completed
Start Date : 2021-07-01
End Date : 2021-07-22
Major Outputs : Orthomosaic, Digital Elevation Models (DEMs), L - Section and Cross section of the road alignment
Agro-Farm – Drone-Based Topographical Survey
The team from Geovation Nepal carried out an drone based aerial survey for acquiring high resolution aerial imageries. These images were further used to generate 3D model to visualize topography, orthomosaic and digital elevation models to extract features. These extracted features were further used to create a topographical map of the proposed site. The topographic map has the contours of 50cm. Further, the features were transferred in CAD compatible formats for design and construction of agrofarm.
Project Details
-
Client : Buds Organic Agricultural Pvt. Ltd.
Status : Completed
Start Date : 2021-04-11
End Date : 2021-06-05
Major Outputs : Topographic map with contours 50 cm, design for agro farm in CAD compatible format



